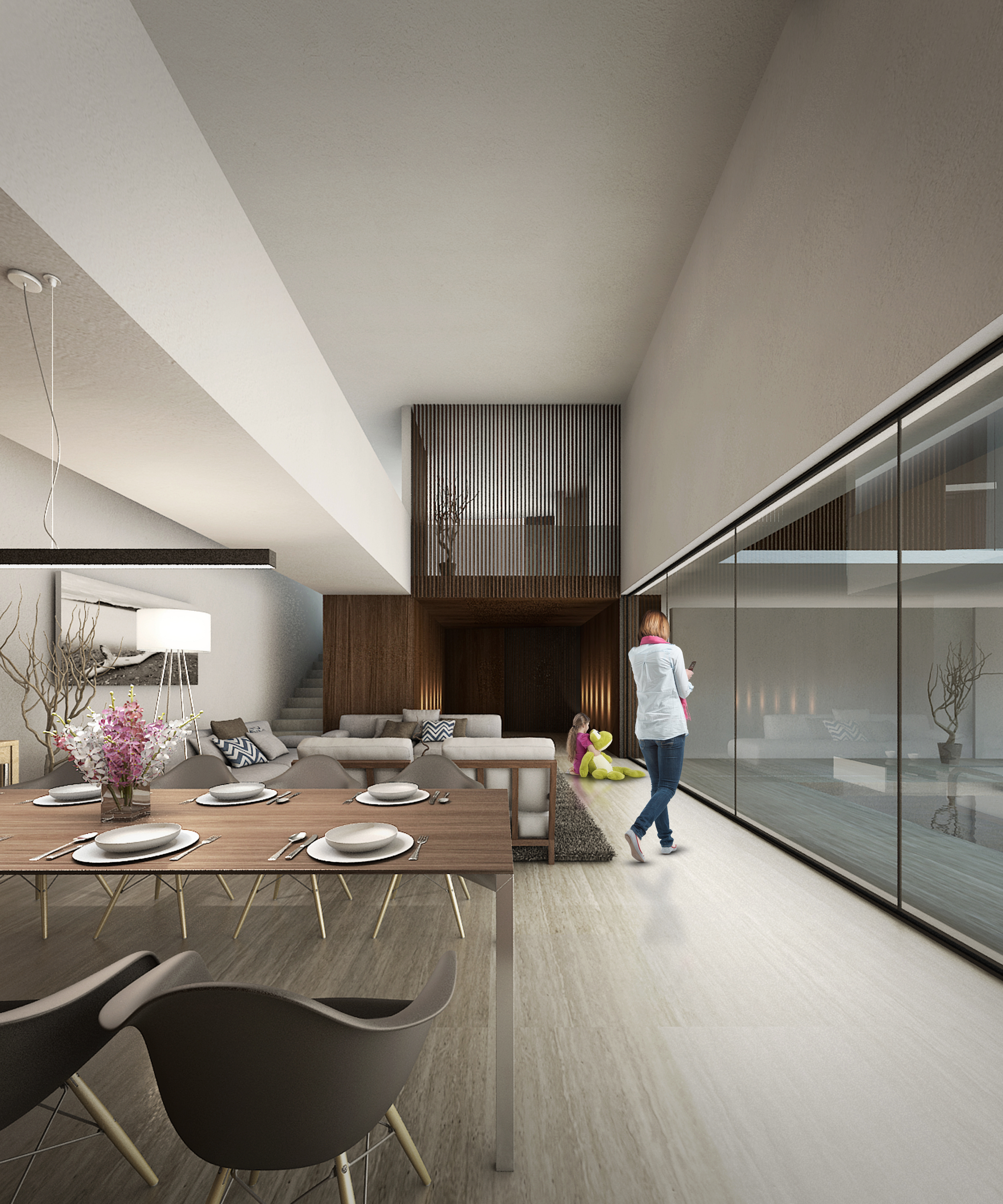CASA VZ . VZ HOUSE . VZ 之家
Casa VZ es un proyecto de casa habitación unifamiliar ubicado en la ciudad de Veracruz, Veracruz, México. Cuando el cliente nos contactó, nos solicitó el diseño de su casa con un programa muy común: tres habitaciones con baño cada una, estancia, comedor, cocina, patio de servicio, y un jardín.
El encargo se resolvió disponiendo la casa en forma de herradura; esto dio lugar a un jardín en el centro, por lo que gran parte del programa se organizó en torno a él. Esta zona verde extendió su influencia sobre la mayor parte de los espacios que compondrían el programa, generando vistas, ventilaciones y, sobre todo, asoleamientos controlados.
Tanto el espacio público ubicado en la planta baja como el espacio privado se beneficiaron de la disposición central del vacío generado por el jardín. Debido al clima de la ciudad, protegimos todas los vanos o ventanas de la casa con largas persianas de aluminio que permitieran una ventilación cruzada en todos los espacios y redujeran la incidencia del sol, haciendo más confortable la casa sin necesidad de climatizadores artificiales o sistemas de aire acondicionado que son muy necesarios en climas como el de Veracruz.
-
VZ house is a single-family home project located in the city of Veracruz, Mexico. When the client called, he asked us to design his home with a very common program: three bedrooms with a bathroom each, living room, dining room, kitchen, service patio, and a garden.
The assignment was resolved by arranging the house in a horseshoe shape; this gave rise to a garden in the center, so a large part of the program was organized around it. This green area extended its influence on most of the spaces that made up the program, generating views, ventilation and, above all, controlled sun-dry spots.
Both the public space located on the first floor and the private space took benefit from the central disposition of the void generated by the garden. Due to the climate of the city, we protected all openings or windows with long aluminum shutters that allowed cross ventilation into all spaces and reduced the impact of the sun, making the whole house more comfortable without the need for artificial climate or air conditioning systems that are so commonly used and necessary in climates like that of Veracruz.
-
VZ 之家是位于墨西哥韦拉克鲁斯市的单户住宅项目。
当客户打来电话时,他要求我们为他设计非常普通的方案:三个卧室,每个卧室有卫生间、客厅、餐厅、厨房、服务天井和花园。
这个任务是通过将房子安排成马蹄形来解决的;这就产生了位于中心的花园,所以方案的很大一部分是围绕它来安排的。
这个绿色区域对构成该方案的大部分空间产生了影响,产生了景观、通风,最重要的是,控制了阳光干燥的位置。
位于一楼的公共空间和私人空间都受益于花园所产生的中心位置的空隙。
由于这个城市的气候条件,我们用较长的铝制百叶窗保护所有的开口或窗户,让所有的空间交叉通风,减少太阳的影响,使整个房子更加舒适,而不需要人工气候或空调系统,这在韦拉克鲁斯这样的气候中是非常常用和必要的。



