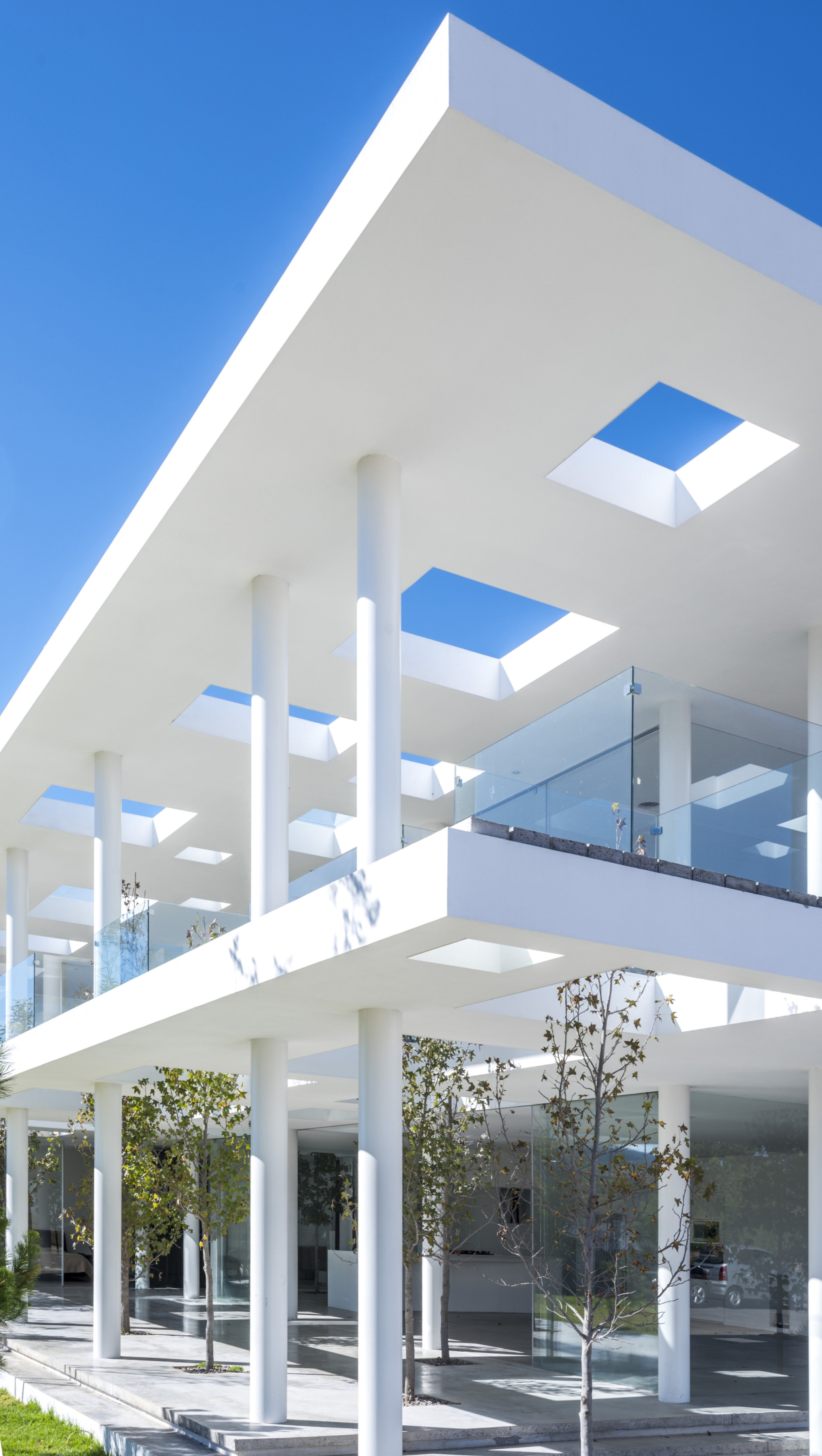CASA JH . JH HOUSE . JH之家
Cuando nos solicitaron el diseño de la casa JH, queríamos explorar las posibilidades arquitectónicas y sensoriales que ofrecía el patio, el vacío que éste generaba con respecto a los volúmenes que lo definían, y la relación con su contenido: un pequeño bosque.
Sin embargo, nuestro cliente tenía una solicitud muy específica; quería que construyéramos una casa de 240m2 en una superficie de 285m2, dejando sólo 45m2 disponibles para nuestro patio. Esta desproporción entre casa (volumen) y vacío (espacio), que correspondía al 84.21% y al 15.78% respectivamente, no permitía una influencia completa, importante, y significativa entre ese vacío-bosque y el resto de la casa.
Por ello, decidimos dividir los 45m2 del patio en 26 secciones de 7 tamaños distintos y distribuirlos por toda la cubierta, rompiendo así los límites de un patio confinado, y extendiendo su influencia por todo el programa arquitectónico.
Esta solución nos permitió ir más allá del tránsito y la contemplación de un patio convencional; nos dio la posibilidad de habitar el "deconstruido patio" de manera inmersiva, y llenar esta serie de espacios y vacíos con árboles. Con ello creamos una especie de bosque fragmentado que circundaba prácticamente todos los espacios de la casa.
Aumentamos la densidad de los árboles en las áreas que requerían mayor privacidad para cerrar visualmente dichos espacios. La casa se abre y se integra a un espacio público circundante, vinculando el jardín comunitario que la colinda al lado derecho de la calle, y a un pórtico arbolado que se puede recorrer antes de acceder a la sala.
Una vez terminada la casa, nuestro cliente solicitó un segundo nivel para dos habitaciones más y un área cerrada para practicar yoga. Nuestra solución fue repetir la operación inicial, manteniendo la misma experiencia de la casa.
-
When we started working on this home, we wanted to explore the architectonic and sensorial possibilities offered by the patio, the emptiness it represents amidst its bordering volumes, and its relationship with its inner content: a small forest.
However, our client had a very specific request: he wanted us to develop a 240m2 home on a 285m2 piece of land, leaving only the remainder 45m2 available for the patio we had in mind. This unbalanced proportion between house (volume) and space (emptiness) (corresponding to 84.21% and 15.78%, respectively) did not allow for the desired influence of our emptiness/forest on the rest of the house.
Therefore, we decided to divide the patio’s 45m2 into 26 sections of 7 different sizes and distributed them over the whole deck, thus breaking the limits of a confined patio and extending its influence throughout the entire architectural program.
This approach allowed us to move beyond the transit and the contemplation of a conventional patio; it gave us the possibility to immerse in the “deconstructed courtyard" and live in it. We could also fill all voids with trees, creating a sort of fragmented forest that surrounds basically all spaces in the house.
We increased the density of the trees in the areas that required more privacy to visually close such spaces. The house opens up and integrates with a surrounding public space, thus connecting to the community garden that borders it on the right side of the street and a tree-lined porch that can be walked through before entering the living room.
Once the house was completed, our client requested a second story for two more rooms and an enclosed area for yoga practice. Our solution was to repeat the initial operation, keeping the same home experience.
-
开始设计这个房子时,我们想探索天井所提供的建筑和感觉上的可能性,它在接壤的体量中所代表的空虚,以及它与内部内容的关系:一片林地。
然而,我们的客户有非常具体的要求:他希望我们在一块285平米平米的土地上开发一个240平米的的住宅,其余的45平米的土地用于我们构想的庭院。 这种房屋(体量)和空间(空旷)之间的不平衡比例(分别对应84.21%和15.78%),不允许我们的空旷/森林对房屋的其他部分产生预期 的影响。
因此,我们决定将天井的45平米分成7个不同大小的26个部分,并将它们分布在整个露台上,从而打破了封闭天井的限制,并将其影响扩展到整个建筑方案。
这种方法使我们超越了传统天井的过渡和沉思;它使我们有可能沉浸在“解构的庭院 ”中并生活在其中。我们还可以用树木来填补所有的空隙,创造零散的林地,基本上围绕着房屋的所有空间。
在需要更多隐私的地方,我们增加了树木的密度,以在视觉上封闭这些空间。房子打开了,与周围的公共空间融为一体,从而与街道右侧与之接壤的社区花园相连接,在进入客厅之前可以走过绿树成荫的门廊。
房子建成后,我们的客户要求在第二层再建两个房间和一个封闭的瑜伽练习区。我们的解决方案是重复最初的操作,保持相同的家居体验。
JH VIDEO












