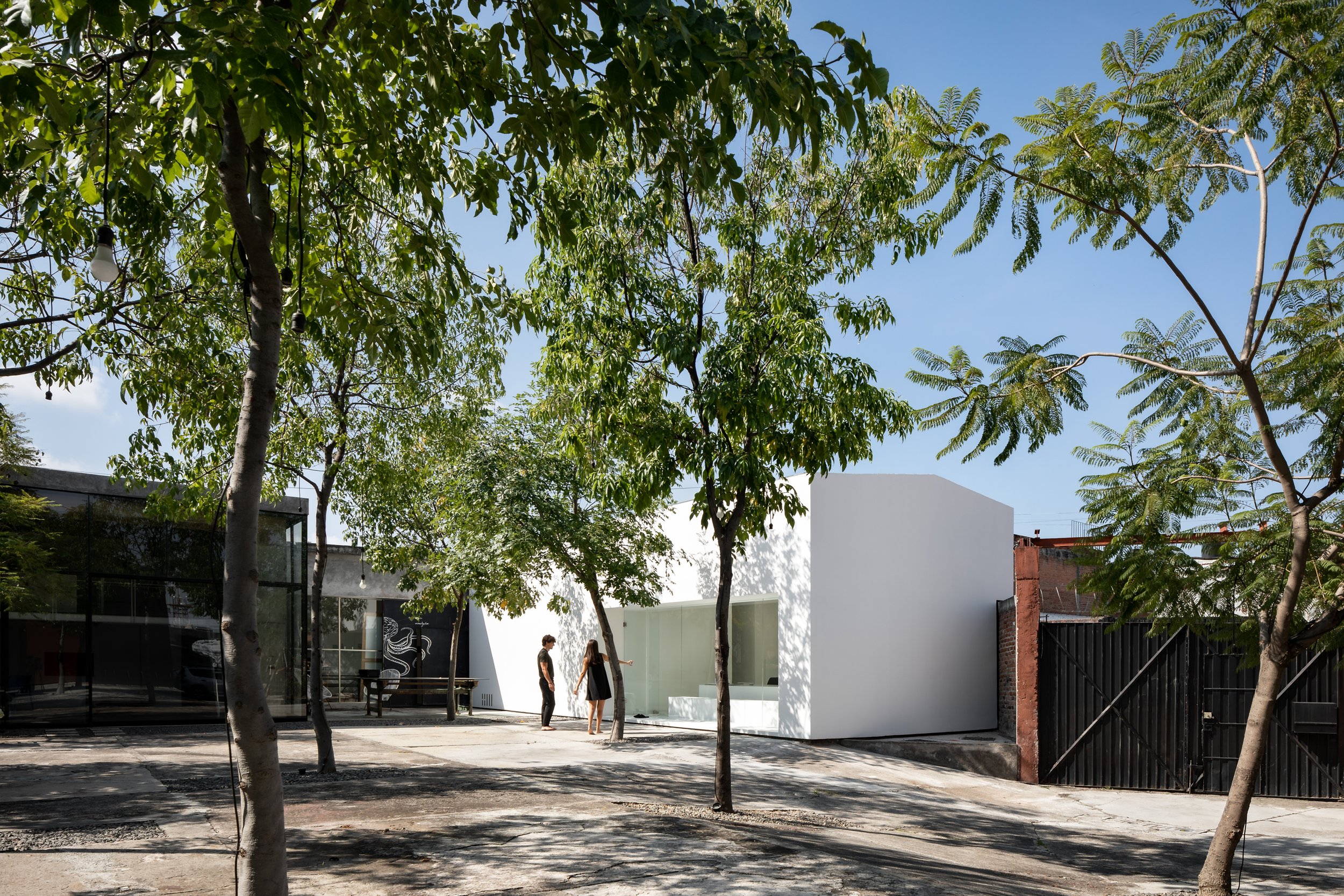
KAJI O LUGAR DONDE NACE EL FUEGO . KAJI, OR THE PLACE WHERE FIRE IS BORN . 或火的诞生地 KAJI
Las oficinas de HW Studio se encuentran donde hace poco estaban los hornos de secado de madera de la fábrica de muebles Señal, propiedad de Don Shoemaker, uno de los diseñadores de mobiliario mexicano más importantes del siglo XX. Cuando la fábrica cerró, los hornos quedaron abandonados, y nos pareció buena idea ocuparlos e intervenirlos para instalar nuestro estudio en su interior. El espacio estaba dividido en dos áreas, las cuales unimos mediante una ancha transición que unía el área de trabajo técnico al espacio de trabajo conceptual.
El área de trabajo técnico está dominada por un contundente elemento que nos gusta llamar "el altar": una gran mesa sobre la cual elaboramos maquetas, planos, materiales, conceptos y, básicamente, todo lo que tiene que ver con nuestra labor como arquitectos. Sobre el altar se encuentran los espacios de trabajo de los miembros más nuevos del equipo. Sus sillas están orientadas hacia el único ventanal del edificio para que nuestro personal se encuentre con ambientes y situaciones más animadas y entretenidas que rompan su rutina. El ventanal se abre a un patio que llenamos de fresnos mexicanos y jacarandas.
En seguida se encuentra el área de trabajo teórico. Se trata de un espacio muy particular, ya que se cierra completamente al exterior. Está iluminado y ventilado de forma cenital, lo que le da una cualidad sacra... casi de iglesia. Posee una naturaleza muy introspectiva, la cual nos interesaba ya que la meditación es una muy importante herramienta que usamos en nuestro proceso creativo. Además, la luz que entra constantemente por el tragaluz nos recuerda la frase de Luis Barragán: "Hay que ver a Dios, no a los vecinos".”.
-
HW Studio’s office is located where just recently were the wood-drying ovens of Señal furniture factory owned by Don Shoemaker, one of the most important Mexican furniture designers of the 20th century. When the factory closed, the ovens remained abandoned, and we thought it was a good idea to occupy and revamp them to set up our studio inside. The space was divided into two areas, which we joined through a wide transition connecting the technical work area to the conceptual workspace.
The technical work area is dominated by an overwhelming element that we like to call "the altar” -- a large table on which we work models, plans, materials, concepts, and basically everything that has to do with our architectural endeavor. The altar hosts the workspaces of the newest team members. Their chairs are oriented towards the building’s only window so that our staff encounter more lively and entertaining environments and situations to break their routine. The window opens to a patio that we filled with Mexican ash-trees and jacarandas.
Next comes the theoretical work area. This is a very particular space since it closes completely to the outside. It is illuminated and ventilated in a zenithal way, giving it a sacred quality... almost like a church. It has quite an introspective nature, and we were captivated by it because meditation is a very important tool that we use in our creative process. Moreover, the light that constantly enters through the skylight reminds us of Luís Barragán’s phrase: "We must see God, not the neighbors".
-
HW 工作室的办公室位于最近刚刚建成的Señal家具厂的木材干燥炉,该厂的主人是20世纪最重要的墨西哥家具设计师Don Shoemaker。
当工厂关闭后,这些烤炉仍然被遗弃,我们认为对之加以利用并改造,在里面建立我们的工作室是个不错的创意。
这个空间分为两个区域,我们通过一个宽阔的过渡连接技术工作区和概念工作区。
技术工作区由压倒性的元素主导,我们喜欢称之为“祭坛” -- 一张大桌子,我们在上面处理模型、计划、材料、概念,以及基本上与我们的建筑工作有关的一切。
祭坛上有最新的团队成员的工作空间。
他们的椅子朝向大楼唯一的窗户,以便我们的员工遇到更多生动和娱乐的环境和情况,打破他们的常规。
这扇窗户通向一个天井,天井里种满了墨西哥白蜡树和茉莉花。
接下来是理论工作区。
这是个非常特殊的空间,因为它完全与外界隔绝。
它以天顶的方式进行照明和通风,使它具有神圣的品质.... 几乎像个教堂。
它具有相当的内省气质,我们被它所吸引,因为冥想是我们在创作过程中使用的非常重要的工具。
此外,不断从天窗进入的光线让我们想起路易斯·巴拉甘的一句话。
“我们必须看到上帝,而不是邻居”。













