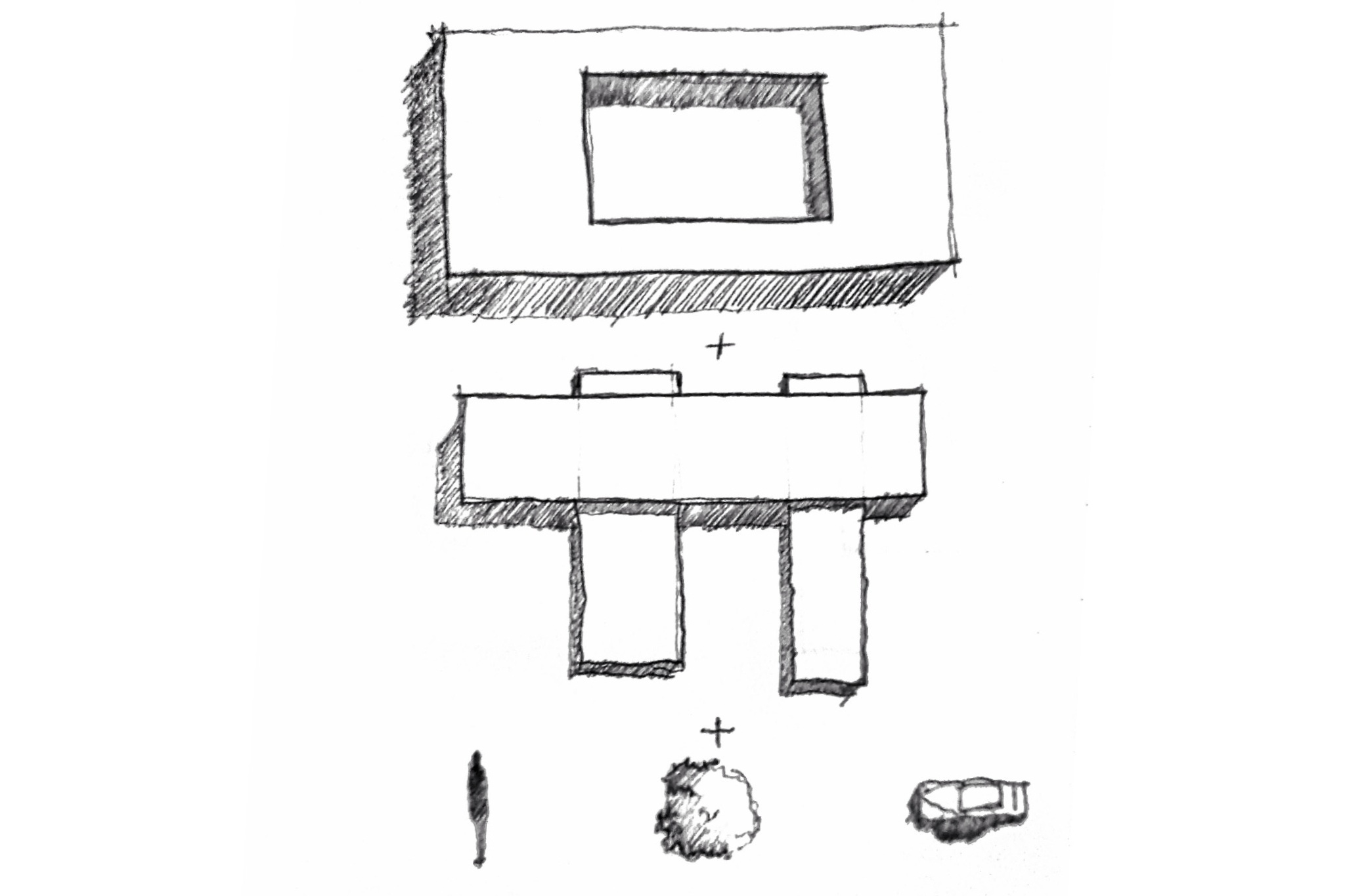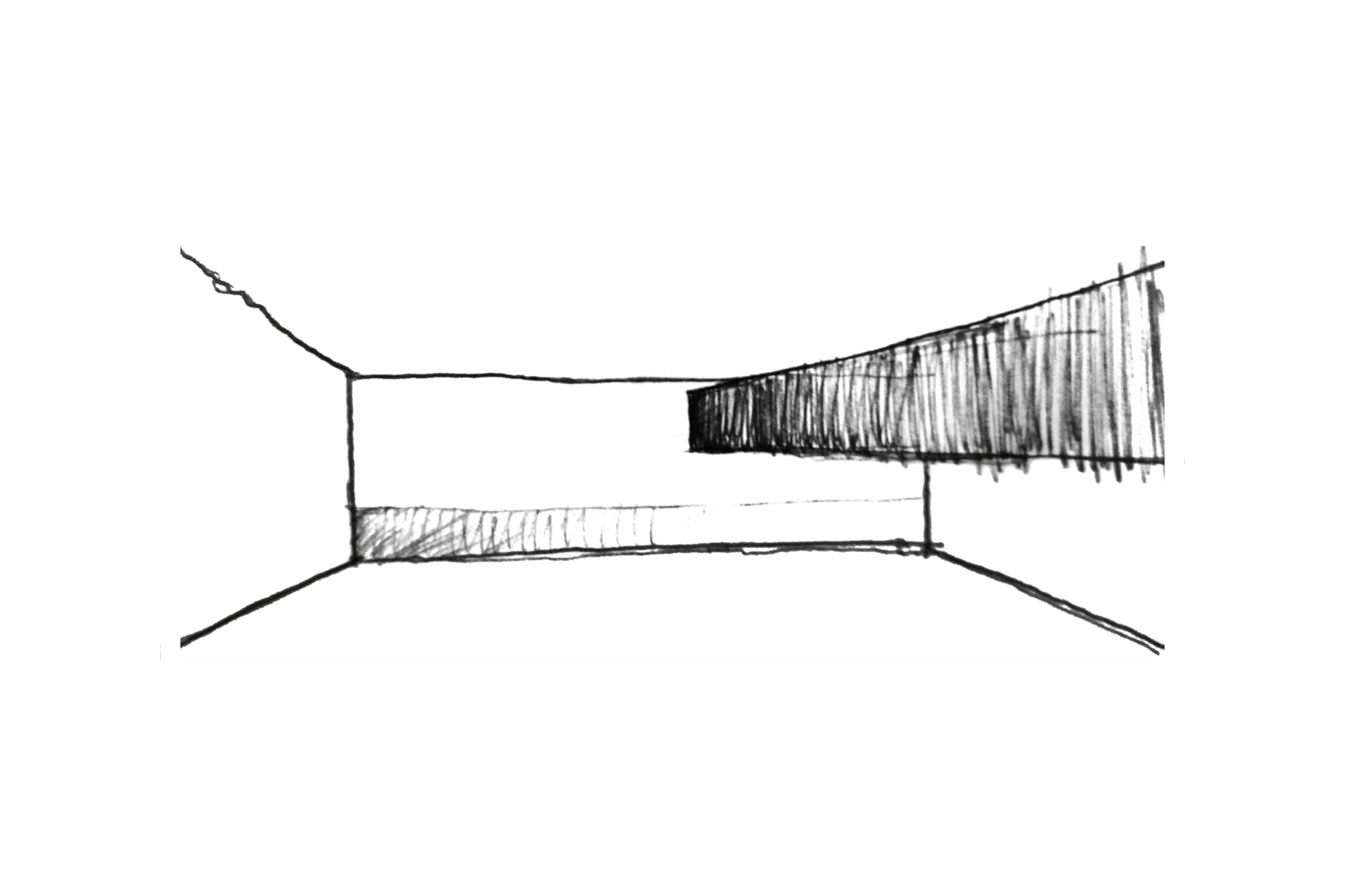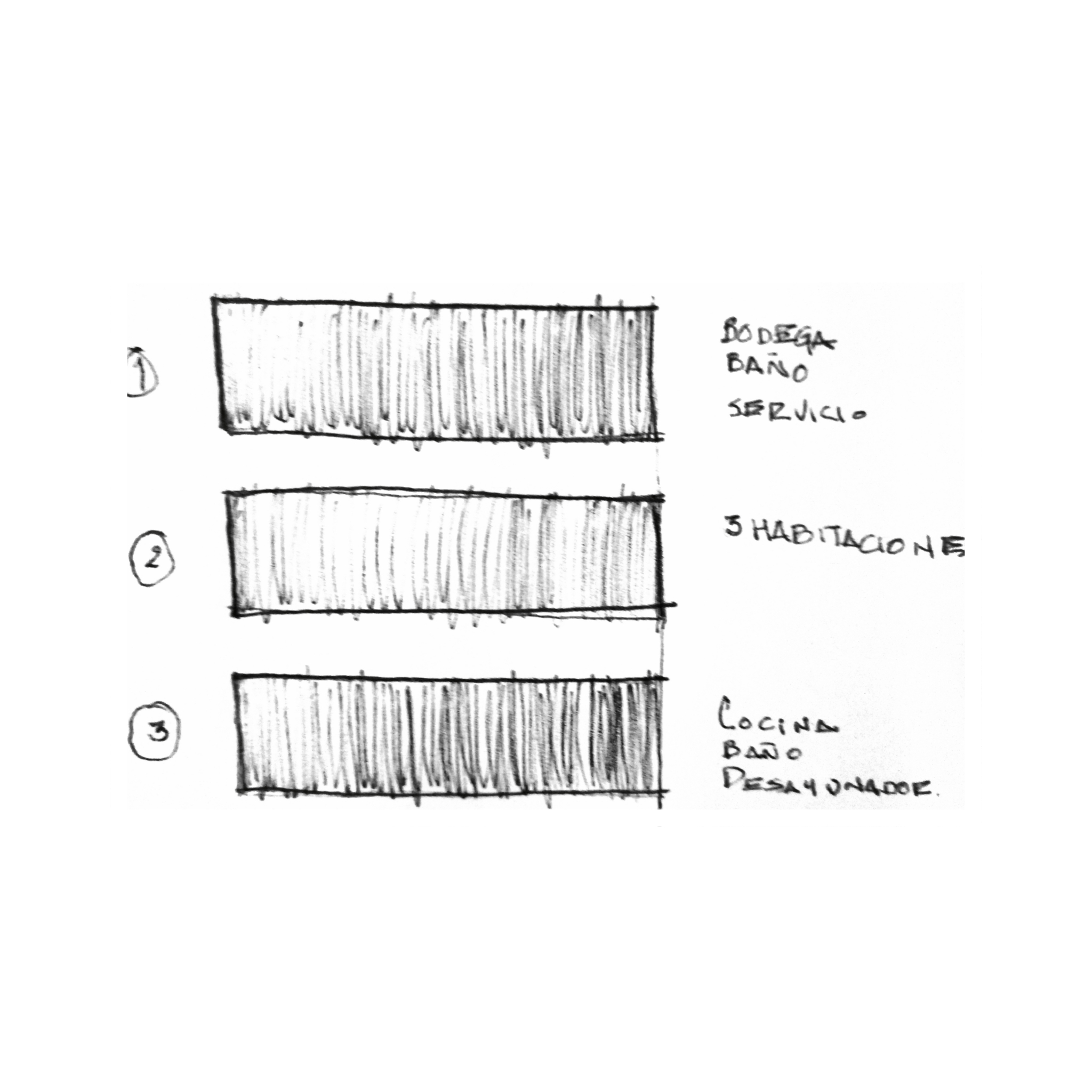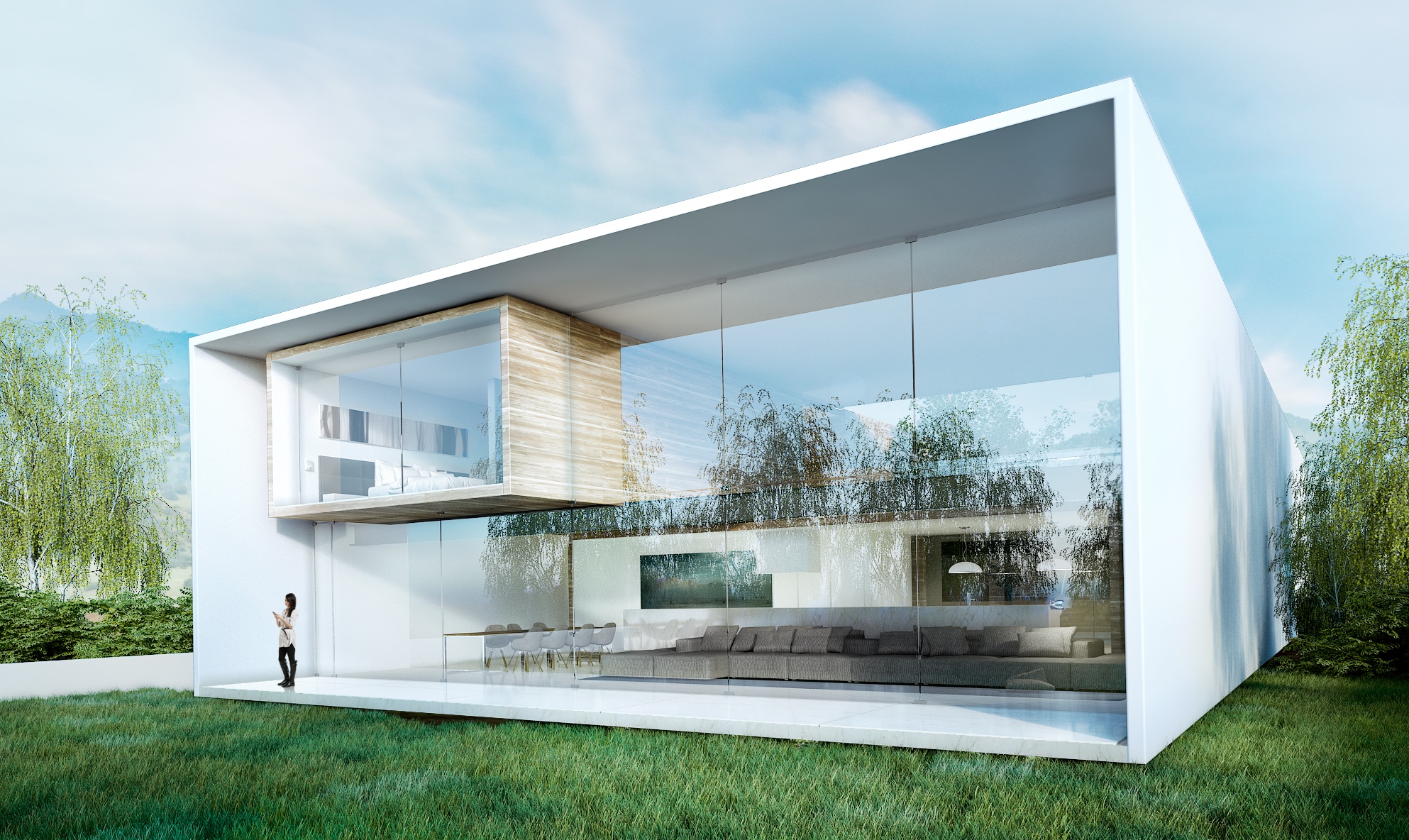casa MM
La casa MM es un proyecto donde queríamos explorar la posibilidad espacial de cajas contenidas en una sola gran caja, explotando las posibilidades arquitectónicas y plásticas del vacío y la luz.
El programa se reparte en tres volúmenes; el primero alberga una bodega, baños para fiestas y cuarto de máquinas; el segundo volumen contiene un medio baño, cocina y desayunador; finalmente, el tercero aloja tres recámaras.
En el centro de la casa hay un bosque que, al igual que en la casa MK, pretende llevar ese espacio abierto natural a un entorno controlado y sofisticado. Según nuestro cliente, era muy importante que los niños sintieran que estaban fuera de la casa y no adentro.
-
Casa MM is a project where we wanted to explore the spatial possibility of boxes contained in a single large box, exploiting the architectural and plastic possibilities of emptiness and light.
The program is divided into three volumes; the first one hosts a wine cellar, bathrooms for parties, and a machine room; the second volume contains a half bathroom, the kitchen, and a breakfast room; finally, the third one houses the three bedrooms.
In the center of the house there is a forest which, as in the MK house, aims to bring that natural open space into a controlled and sophisticated environment. According to our client, it was very important for the children to feel that they were outside the house rather than inside.
-
在Casa MM项目,我们想探索包含在一个大盒里的空间可能性,利用空旷和光的建筑和塑料的可能性。
该项目分为三个体量;第一个体量容纳了酒窖、聚会用的浴室和机房;第二个体量包含了半个浴室、厨房和一个早餐室;最后,第三个体量容纳了三个卧室。
在房子的中心有个林子,和MK屋一样,其目的是将自然的开放空间带入一个可控的复杂环境。
据我们的客户说,让孩子们感觉到他们在房子外面而不是在里面是非常重要的。







