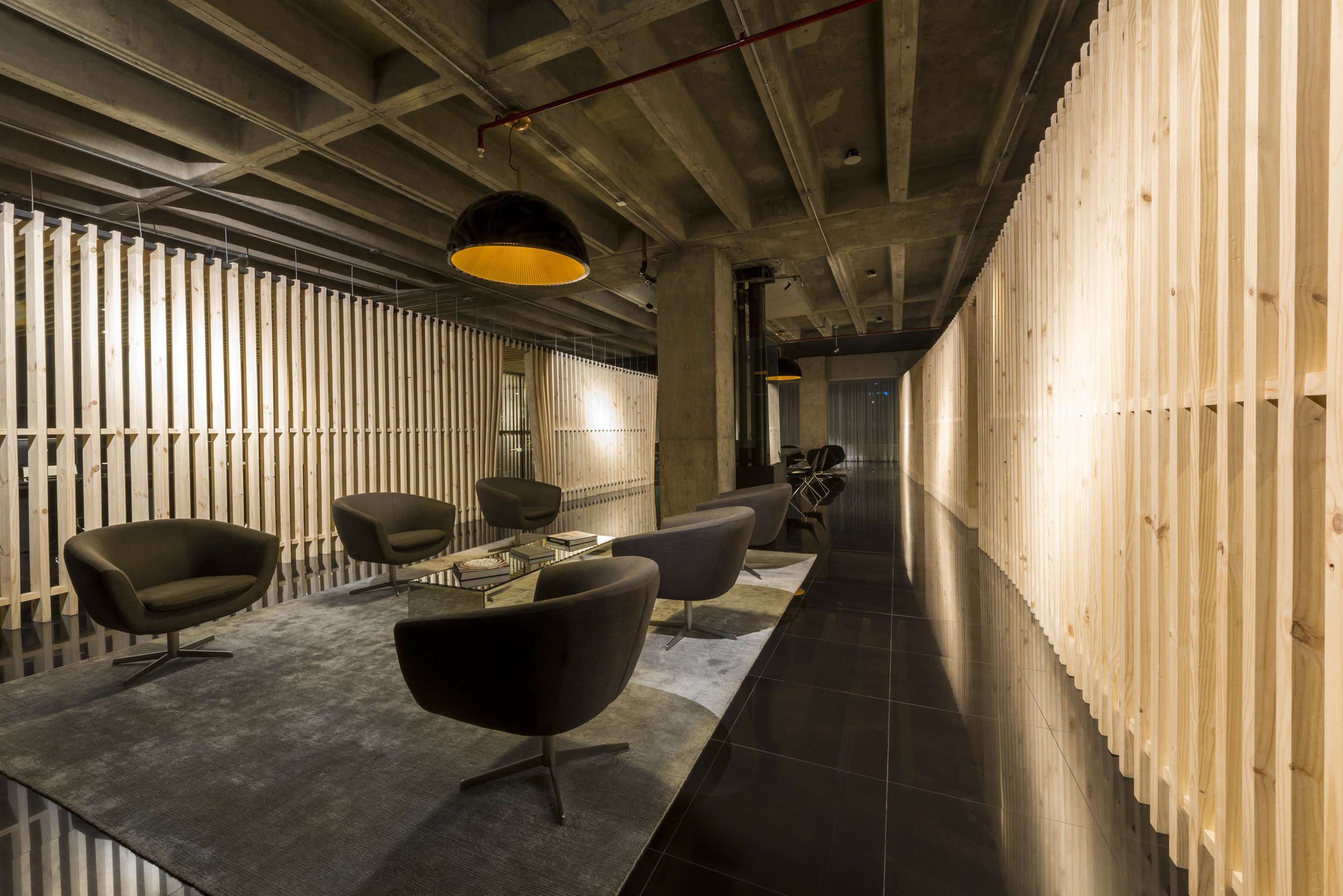OFICINAS VES CAPITAL I VES CAPITAL HEADQUARTERS
Cuando comenzamos el proyecto de VES Capital and Partners, los clientes nos invitaron a visitar con ellos una de las minas de las que extraen diferentes minerales como oro, baquelita, y cobre. Nuestra visita nos sorprendió y impactó, y esa experiencia nos dio la idea de cómo ofrecer una solución formal al proyecto.
La luz, el espacio, y el aire eran recursos muy valiosos y escasos en la mina y en el lugar que se iba a remodelar, por lo que teníamos que respetarlos y tratarlos con mucha delicadeza. Así, decidimos organizar el espacio en torno a tres elementos. El primero contenía las oficinas del CEO y del CFO junto con las áreas de trabajo de empleados. El segundo albergaba la recepción, las áreas públicas, y las salas de espera. El tercero incluía la sala de juntas, el salón ejecutivo, site, comedor y baños.
Estos tres elementos se dividirían proporcionalmente para recibir la misma cantidad de luz natural proveniente de un gran ventanal al fondo de las oficinas. El primer y el tercer elemento estaban delimitados, organizados, y definidos por una mampara de madera de pino, lo suficientemente etérea para no interrumpir el flujo de aire y luz, y lo suficientemente cerrada para separar físicamente los espacios y darle la privacidad necesaria. El segundo elemento (el central) era un espacio vacío escoltado por ambos volúmenes de madera, que dejaba fluir la luz, el espacio, y el aire hasta el rincón más apartado de la oficina.
La forma y la disposición de cada larguero de madera, tanto en planta como en alzado, describía una curva que pretendía esconder las instalaciones y pasar suavemente por debajo de los elementos estructurales preexistentes del edificio. Pero, principalmente, la mampara pretendía emular las formas y la experiencia que vivimos al visitar las minas que le dieron alma a este proyecto.
-
When we started the VES Capital and Partners Project, our clients invited us to visit the mines where they extract different materials like gold, bakelite, and copper. We were surprised and astonished during our visit, and such experience gave us an idea to formally offer a solution to the project.
Light, space, and air were very valued and scarce resources in the mine and in the site to be remodeled, so they had to be respected and carefully treated. Thus, we decided to organize the space around three elements. The first one contained the CEO and CFO’s offices along with working areas for staff. The second one hosted the front desk, public areas, and waiting rooms. The third one included the meeting room, executive room, dining room, and washrooms.
These three elements would be proportionally divided to receive the same amount of natural light coming from the large window at the back of the offices. The first and the third element were bordered, organized, and defined by a screen made of pinewood --airy enough to allow air and light flow, and enclosed enough to act as a physical limit between the two spaces and provide the desired privacy. The second element (at the center) was an empty space surrounded by both of the wooden volumes, which let light, space, and air flow up to the farthest corner in the office.
The shape and position of each wooden beam, both in ground and elevation layouts, drew a curve that would hide the facilities and move smoothly below the structural elements of the building. Mainly, however, the screen tried to emulate the shapes and the experience we discovered when we visited the mines, which are the soul of this project.
-
当我们开始VES资本和合作伙伴项目时,客户邀请我们去参观他们提取不同材料的矿场,如黄金、电木和铜。在参观过程中,我们感到惊讶和吃惊,这样的经历让我们有了正式为项目提供解决方 案的想法。
光线、空间和空气在矿区和要改造的地方都是非常宝贵和稀缺的资源,所以必须尊重和仔细对待 它们。因此,我们决定围绕三个元素组织空间。第一部分包括首席执行官和首席财务官的办公室, 以及员工的工作区。第二部分是前台、公共区域和等候室。第三部分包括会议室、行政室、餐厅 和盥洗室。
这三个元素将被按比例划分,以接受来自办公室后面的大窗户的相同数量的自然光。第一个和第 三个元素由松木制成的屏风接壤、组织和界定--足够通风,允许空气和光线流动,并且足够封闭, 作为两个空间之间的物理限制,提供所需的隐私。
第二个元素(在中心)是一个空间,被两个木制的体积所包围,它让光线、空间和空气流向办公室最远的角落。
每根木梁的形状和位置,无论是在地面还是立面布局上,都画出了一条曲线,将设施隐藏起来, 平稳地移动到建筑的结构元素下面。然而,主要的是,屏幕试图模仿我们参观矿场时发现的形状和经验,这是本项目的灵魂所在。














